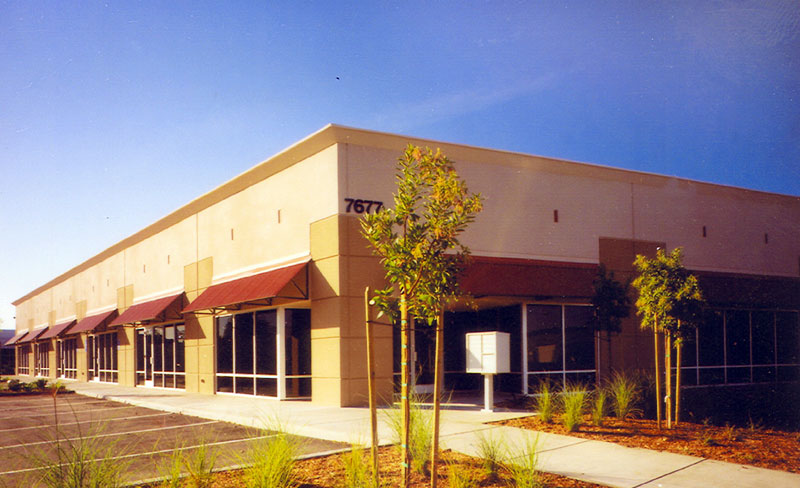
Description
The Tedeschi Building was designed as a speculative building shell for future office and industrial uses.
Conventional concrete tilt-up structure and panelized wood roof with simple metal entrance awnings contributed to
an economical solution.
Tenant improvements included a machine shop, general contractor offices and an auto detailer.
| Client | Veronica Tedeschi |
| Location | Windsor, CA |
| General Contractor | Pacatte Construction |
| Building Area | 20,000sf |
| Budget | $2.4 million |