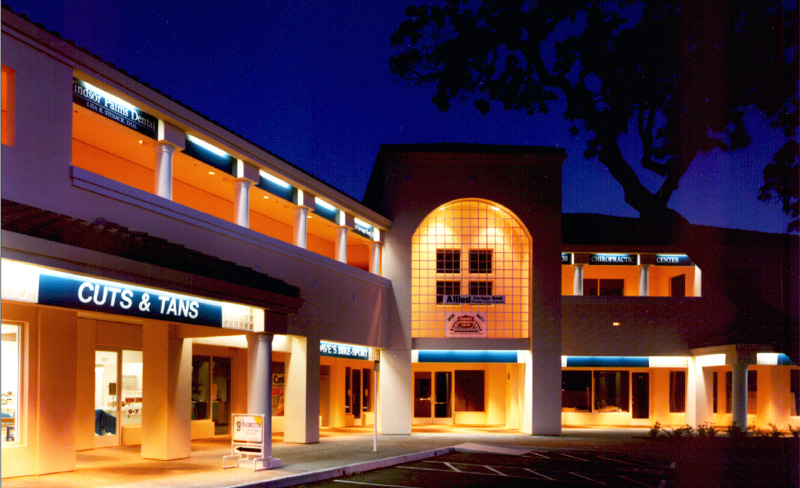
Description
Windsor Palms Plaza was designed as an 80,000sf retail and professional office center.
The project was master planned and constructed on a 7 acre site and subdivided for the 7-building commercial condominiums.
The development includes retail services, restaurants, medical/dental offices, veterinary clinic, and professional
office tenants.
| Client | Dick Schultze |
| Location | Windsor, CA |
| General Contractor | SGH Construction |
| Building Area | 80,000sf |
| Budget | $10.5 million |
"While working closely with the Owner, contractor and
consultants, Bob successfully designed and managed the
project by developing practical solutions and continually
keeping quality and the budget a priority.
"
— Jim Hakel, General Contractor
